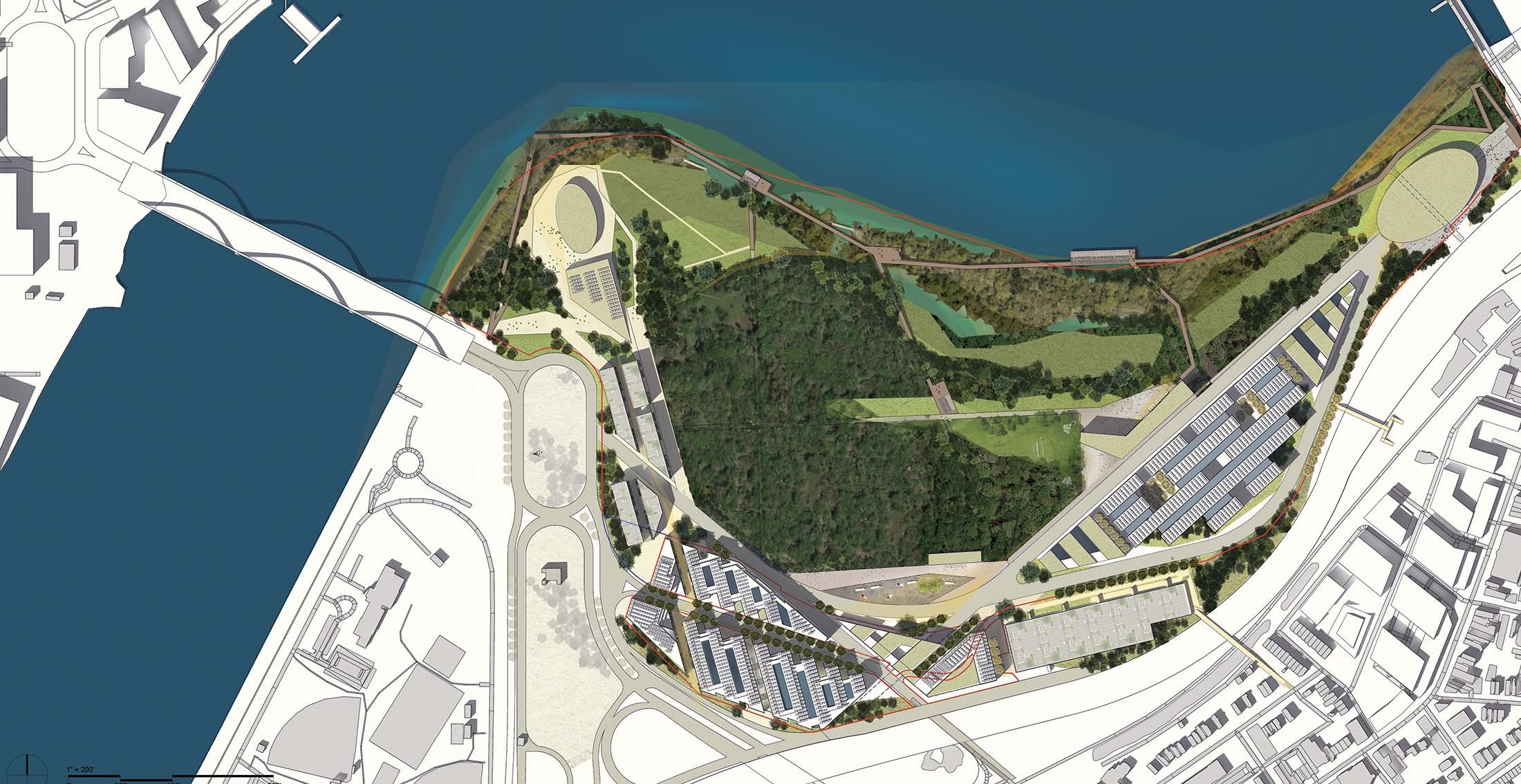Columbian Quarter
Masterplanning a vibrant mixed-use redevelopment of the Anacostia waterfront.
daab design are pleased to present our proposal to act as lead Master Plan design firm for Redbrick LMD’s Columbian Quarter (since renamed as the Bridge District), a 10 acre site which itself is part of a larger 110 acre Poplar Point Development. Our role as Design Architect studied the foundation for the 2.5 million s.f. mixed use development. The site lies directly opposite Brookfield Properties’ The Yards development, which daab designed the vision masterplan for in 2017.
The challenges in the redevelopment of this substantial portion of the Anacostia River are vast, so too are the potential positive impacts to the communities immediately adjacent to the site and the Southeast portion of the District in general. This project offers a substantial opportunity to reinforce city’s ongoing efforts to take back the waterfront and to breathe new life to the river’s edge.
daab Design assembled a team of professionals to meet the technical and creative challenges of the Columbian Quarter/Poplar Point site, collaborating with DC-based Hickock Cole Architects, SK&A Structural Engineers and New York-based Buro Happold for sustainability and environmental design.
Date: 2020
Location: Washington DC
Status: concept








