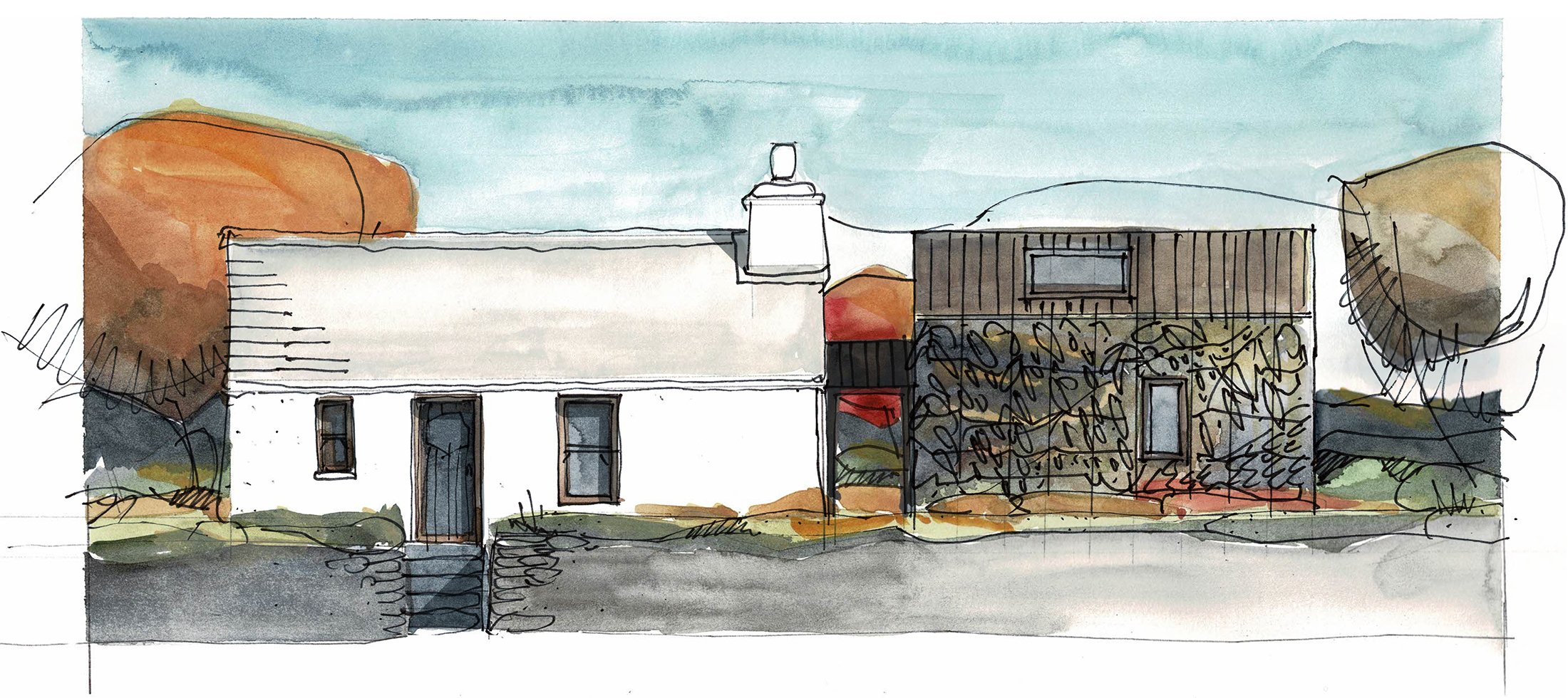Tholtan
The low-energy retrofit and extension of a historic cottage on the Isle of Man.
Daab design are pleased to have been appointed for the low-energy retrofit and extension of this historic cottage on the Isle of Man.
We approached this project by first developing an understanding of the local context: walking the surrounding landscape, reading the architectural history of the island and speaking to local craftspeople.
The proposed extension takes the form of a ‘shadow’ of the historic cottage, clad in scorched timber in reference to the fishing huts that scatter the island’s coastline. Taking inspiration from vernacular materials, we have explored ways of reinterpreting these materials using modern forms of construction including modular straw construction with lime plaster; naturally breathable materials to promote a healthy living environment.
The floorplan of the extension has been designed as a shadow of the existing building and is modest in its size, providing a bedroom and bathroom connected to the historic cottage by a glazed walkway.
The south-east corner of the extension is exposed to maximise views into the site and to a sunken terrace sheltered by traditional manx walls. The position of openings welcome the sunrise while providing shelter from the late evening sun.
Date: 2023
Location: Isle of Man
Status: ongoing



