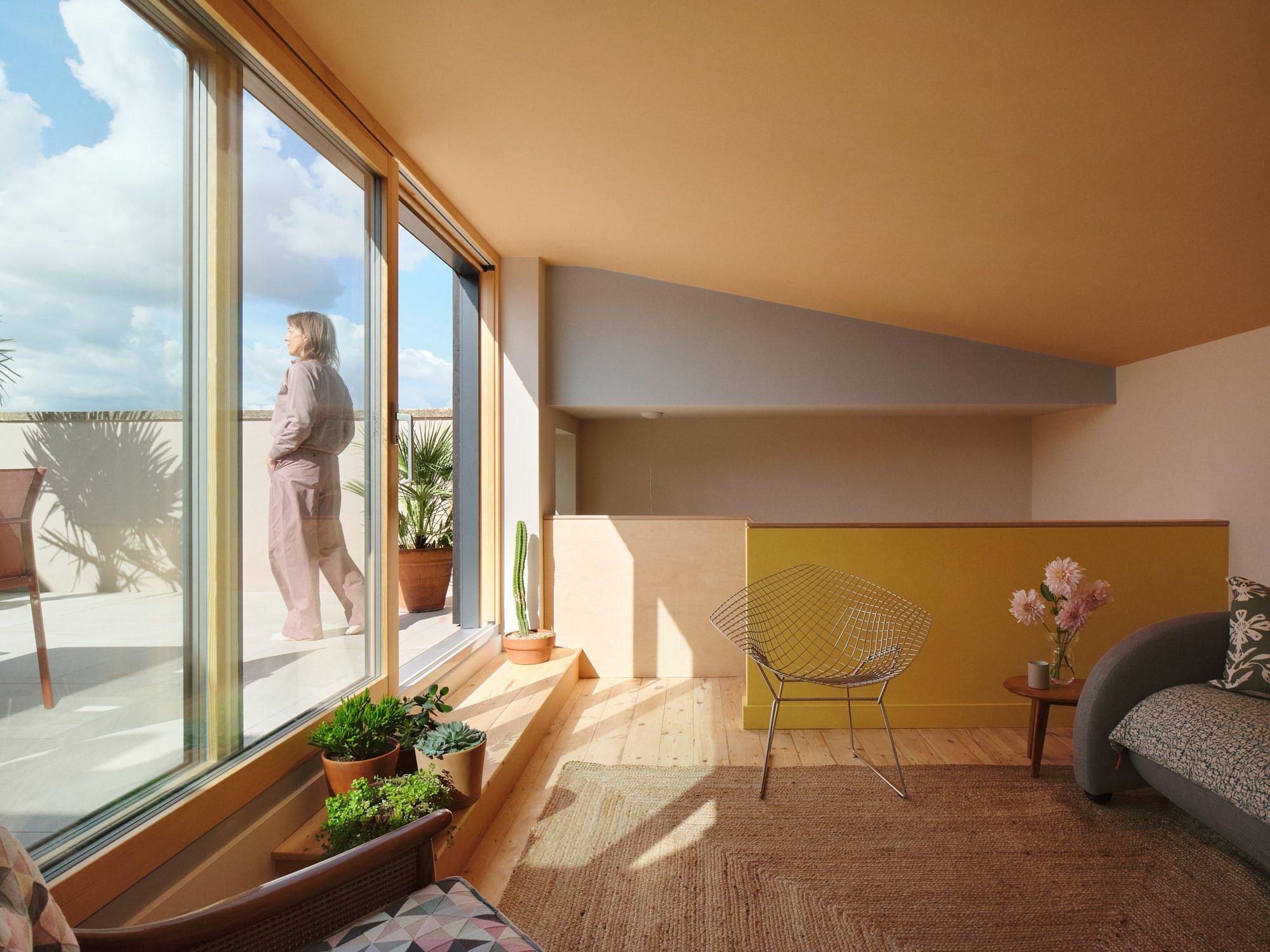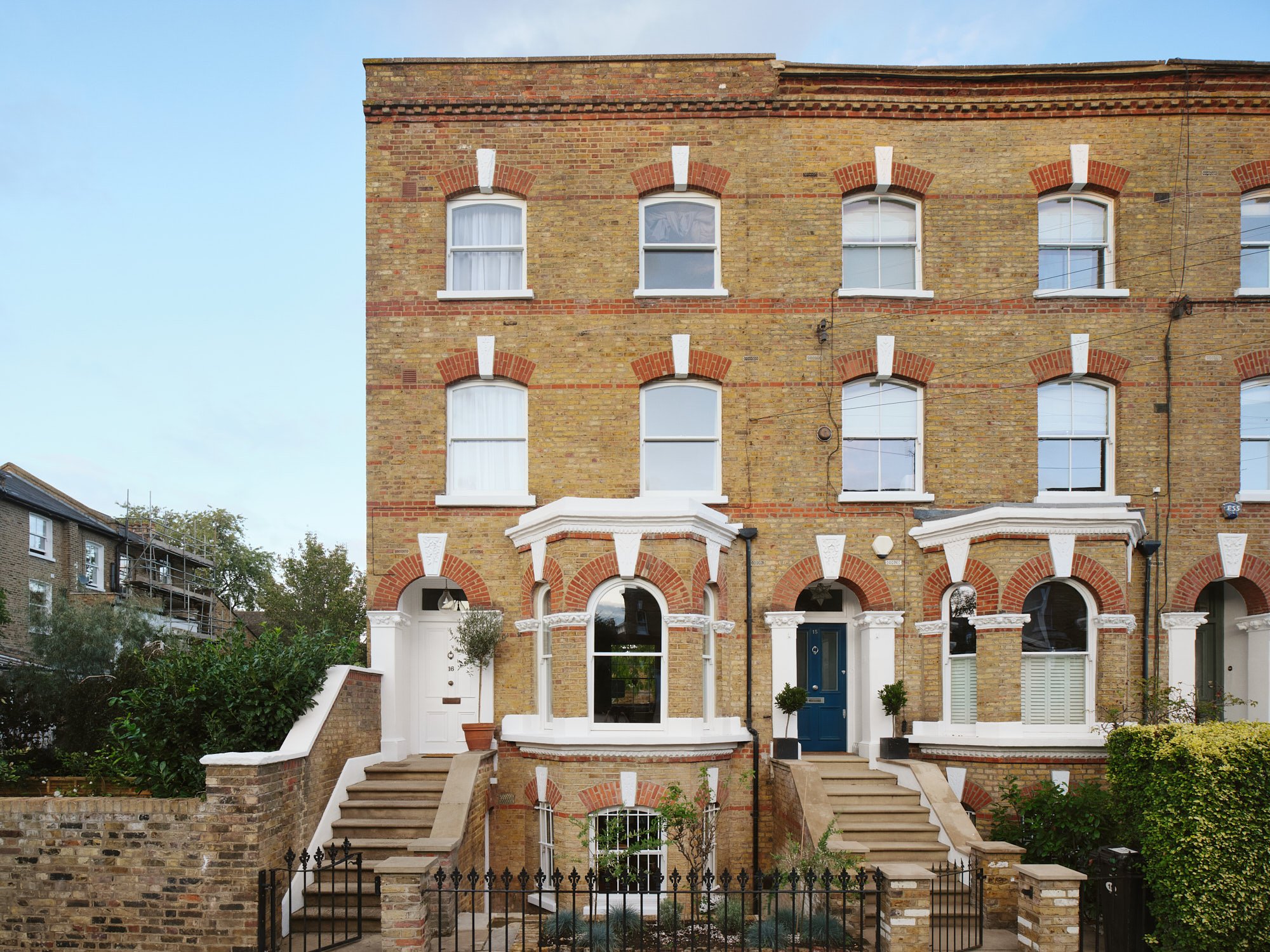Truss
Truss project beautifully illustrates the power of a proactive, positive team and their ability to creatively solve problems.
Our client wanted to fully renovate a 5 storey Victorian house in Battersea adding to it all the comfort and amenities of modern family house while revealing and enhancing its beautiful heritage features.
We ruled out an extension that was not necessary in view of the spaciousness of the house. Instead, we played with the flows throughout the house creating a dramatic transformation by linking spaces previously disconnected.
By listening carefully to the client, we realized that the beautiful and grand raised ground floor Drawing Room was not used in the family’s day-to-day life. By suggesting relocating the Kitchen within the Drawing Room, we created a new heart to the house allowing the family to meet around the table with two active, hungry, and chatty boys. Two newly created internal openings placed the Kitchen at the very centre of activity and flow.
The bold move acted as a catalyst adding beauty, space, and light to the client’s everyday routine.
A hard-to-reach roof extension had been added in the past, which we gave a full remodeling treatment including; improving access with a bespoke flying birch ply stair, upgraded thermal envelope to include a 4.2 meter wide triple glazing sliding door system to the terrasse, a de-cluttered open plan, and a large tiled roof terrasse.
Date: 2023
Location: London
Status: complete
Throughout, the house features a gently clashing harmony of gray- greens and terracotta reds blending heritage and contemporary features
Full of traditional construction surprises, the collaboration with the Contractor was instrumental to the success of the project, where opportunities for exceptional intervention were taken early enough to be re-designed in, and welcomed by a happy-to-explore client.
The roof room has been designed with a relaxing Californian 50ies interior feel, with a pastel palette and geometric furnishing patterns.
Photography: Henry Woide














