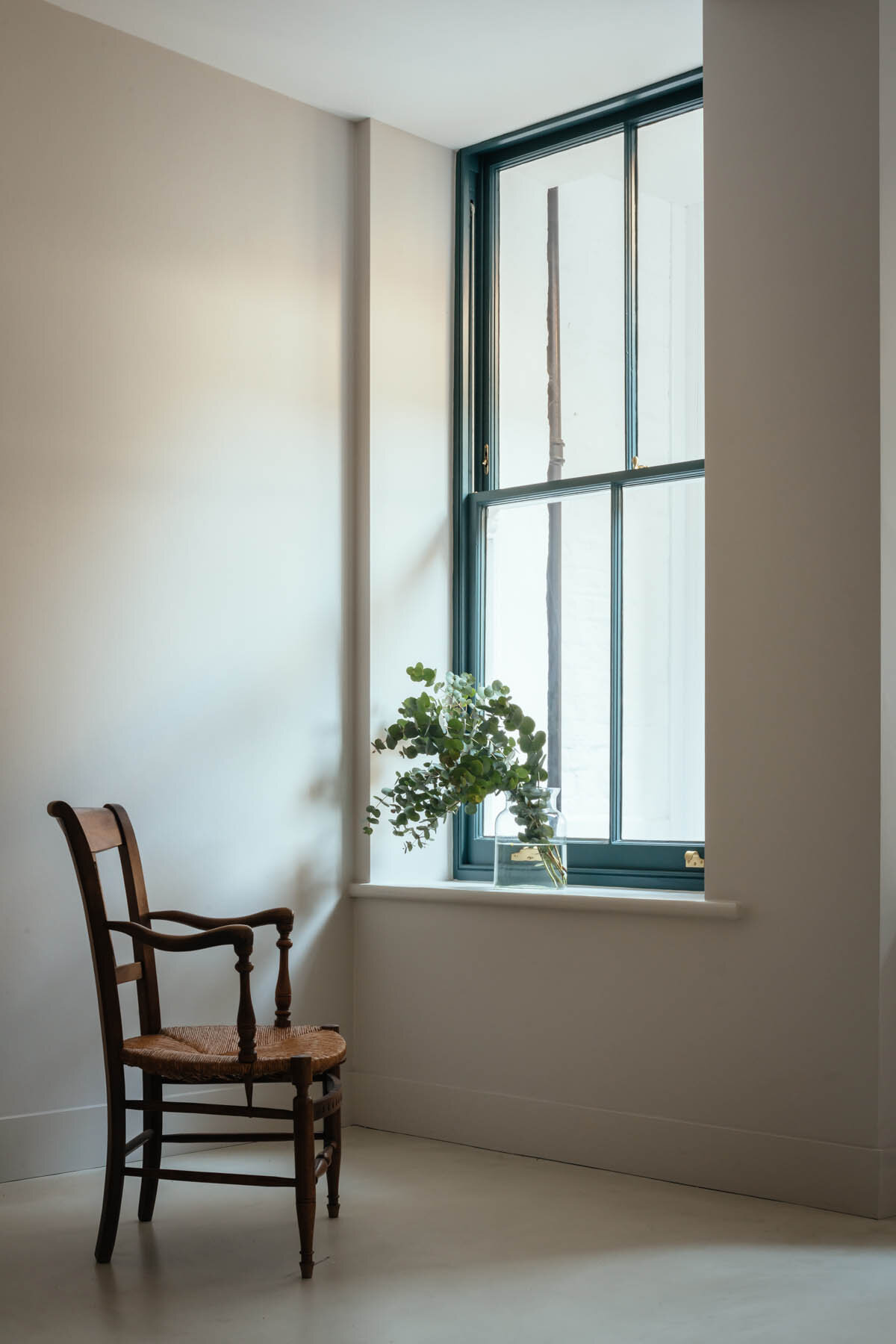Vault
How we unearthed a Grade-II listed Georgian basement and revealed a peaceful, light apartment.
The flat is home to two bedrooms, a bathroom, an open plan living space and a nook kitchen. Despite the subterranean location, the flat draws an abundance of light from two spacious courtyards that bookend the large original sash windows at the front and rear of the property.
The new kitchen now stands in what remains of a concrete strong room which was used for many years as a vault by art dealers.
The almost surgical process of carefully unearthing the lost qualities of the flat required thorough consultations with structural engineers and an archaeologist, to record, identify and protect heritage features. All Georgian features such as windows, outdoor larder, wooden doors and architraves, and york stone flooring were protected, repaired and re-conditioned.
The challenge of upgrading the floors, repairing the walls and installing new services was a complex effort to conserve the period detailing.
Balancing the preservation of historic moments with contemporary interventions was our focus, elevating what could well be any lower ground floor apartment in London into a well-crafted, generous and gentle space adapted for modern living.
Date: 2020
Location: London
Status: complete
Reinstating the courtyard light wells brought back the natural light.
A cellar was created reusing a strong room door formerly used for the art dealer’s vault.
Muted greens recall the dappled light of a woodland’s edge.
Three hidden courtyards bring distinctive ambiances and surprising external moments.
Photography: Jim Stephenson








